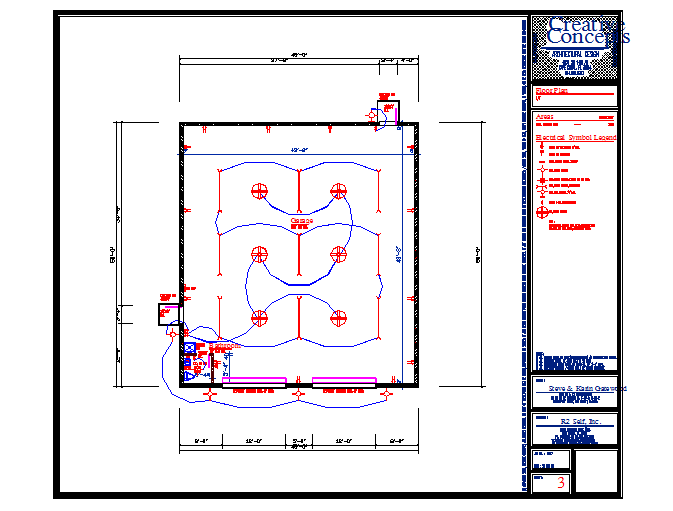
Electric Lay-out Design Diagram. 12'0"x14'0" aluminum roll-up door, concrete pad 4'0"x4'0", laundry tub, 8'0" flat clg. outlet, 110 volt, duplex, 18" a.f.f., panel, electric service, 200 amp, lamp, ceiling mounted, exhaust fan, 100 c.f.m., switch, 2-way, lighted, rocker.